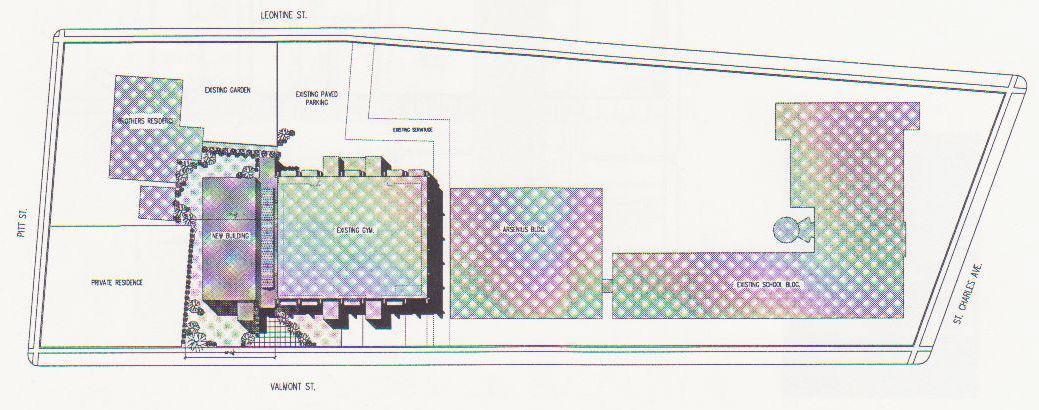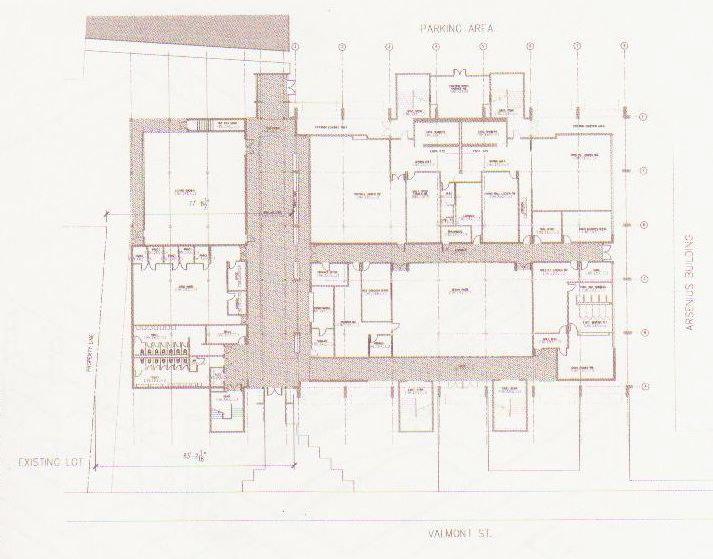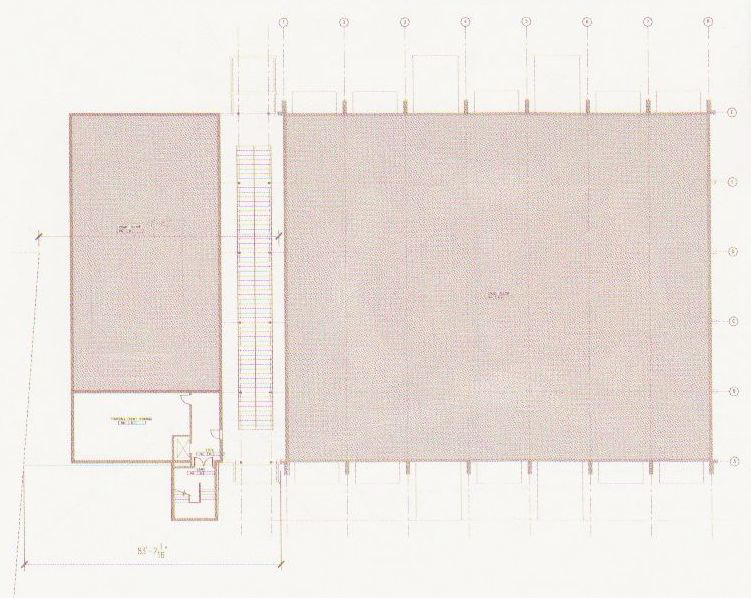A 35,000 sf renovation of and 10,000 sf addition to the high school's athletic facilities. The new addition's design reflected the massing and design detailing of the gymnasium building combined with other design details of older school buildings. I developed the marketing proposal to win this project and the 3-D CAD model for design studies.

Existing St. Charles Avenue Elevation.

Existing Down River Elevation.

Existing Athletic Fields.

Existing Main Entrance

Existing Corner Detail

Existing Down River Elevation Detail.

Existing Science Building.

Proposed Site Plan.

Proposed Programing.

First Floor Expansion and Renovation Plan

Second Floor Renovation and Expansion Plan

Proposed Roof Plan

Proposed Street Elevation.

Proposed Field Side (Upriver) Elevation.

Proposed Riverside Elevation.

Proposed Section.

Proposed Section of the Addition.

Proposed Massing Model.

Proposed Perspective along the street.

Proposed Perspective on the new interior corridor.


